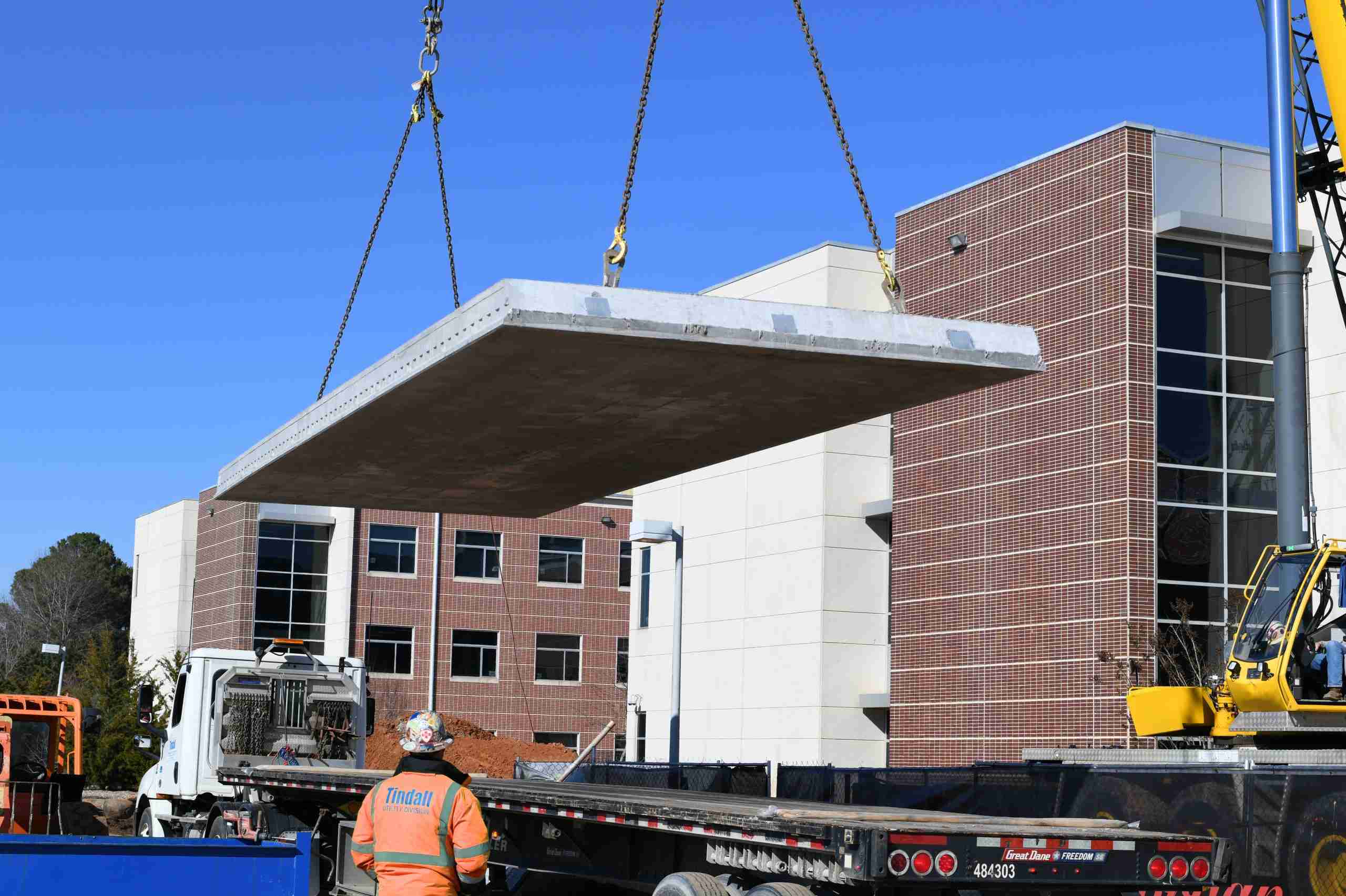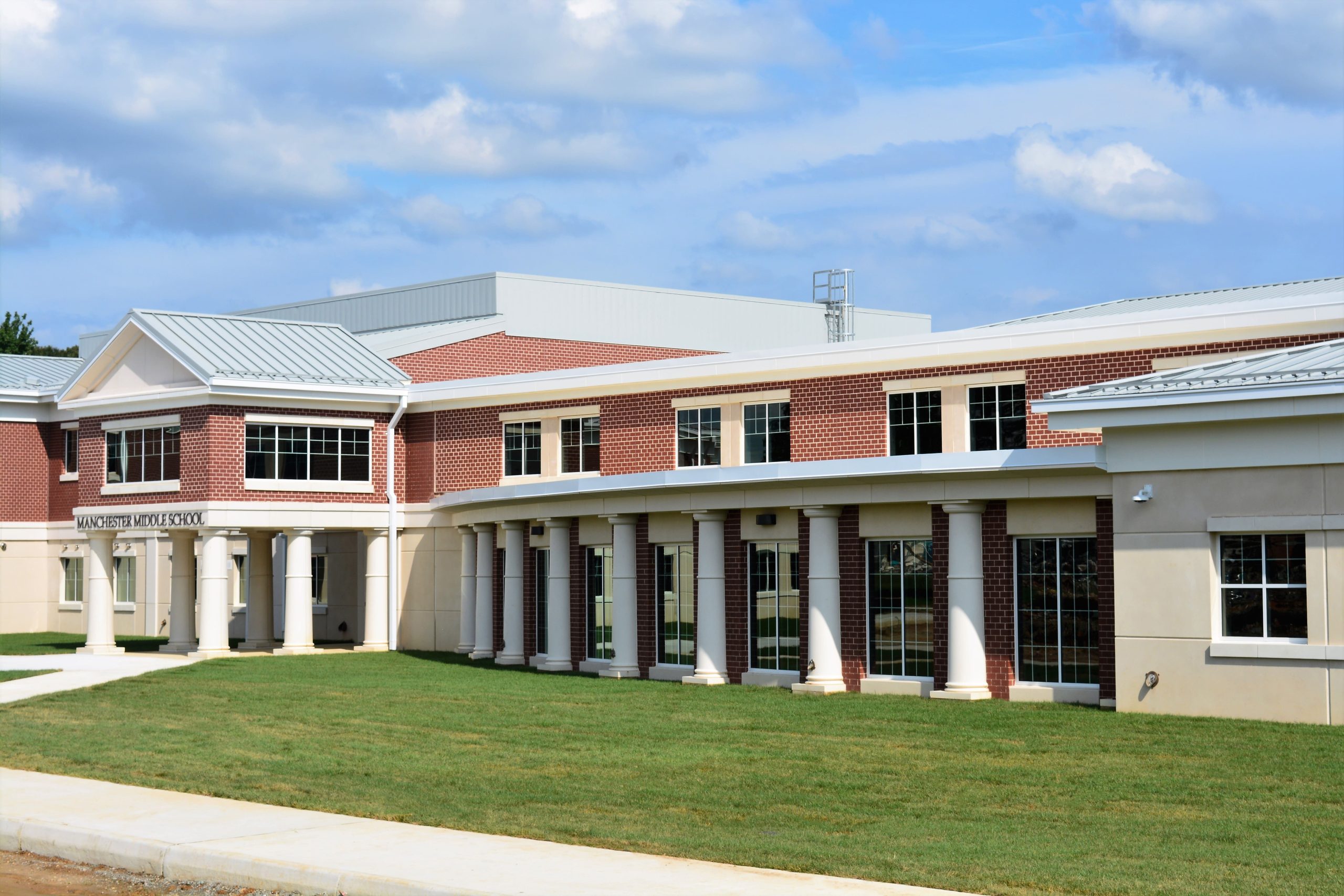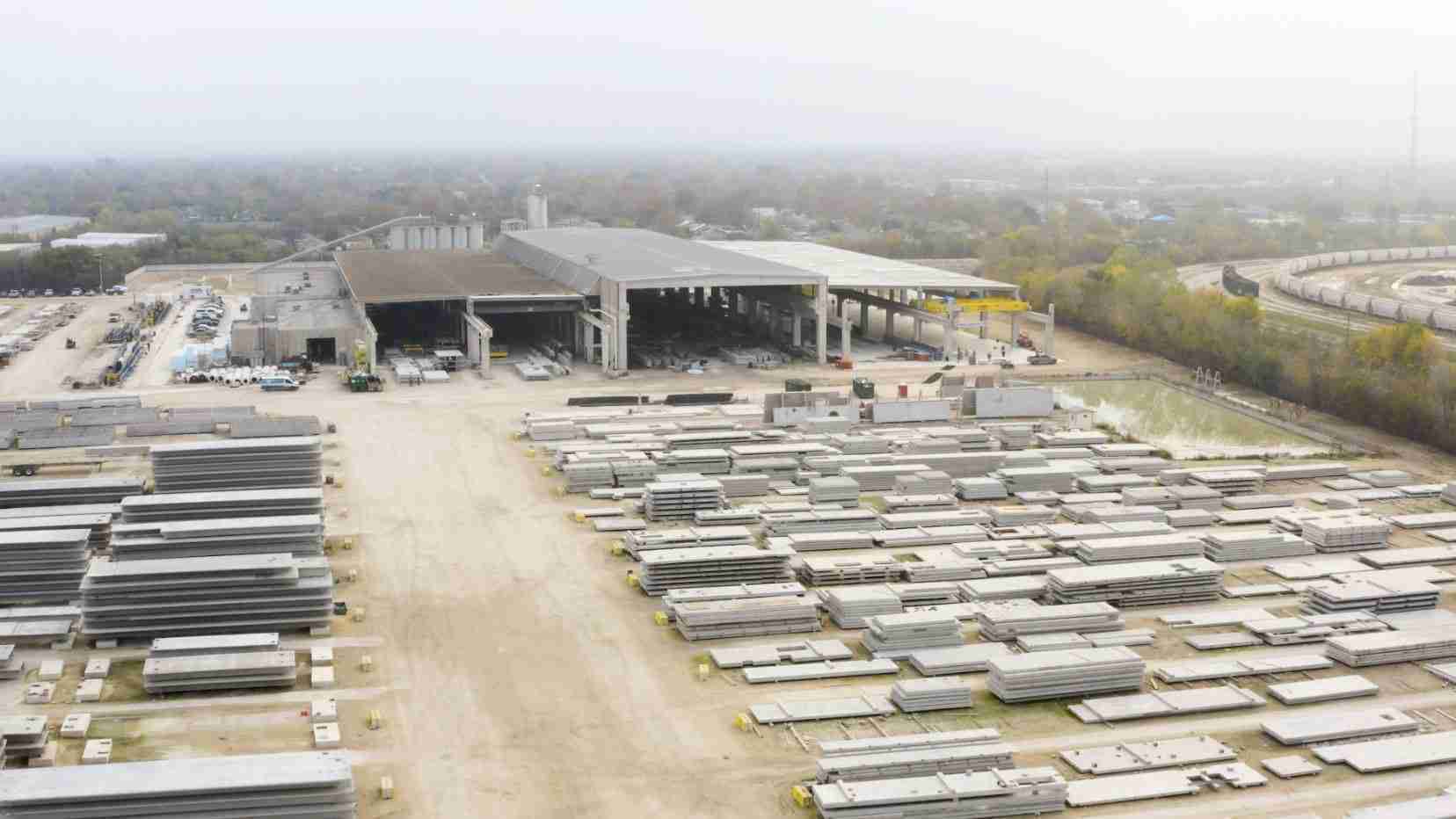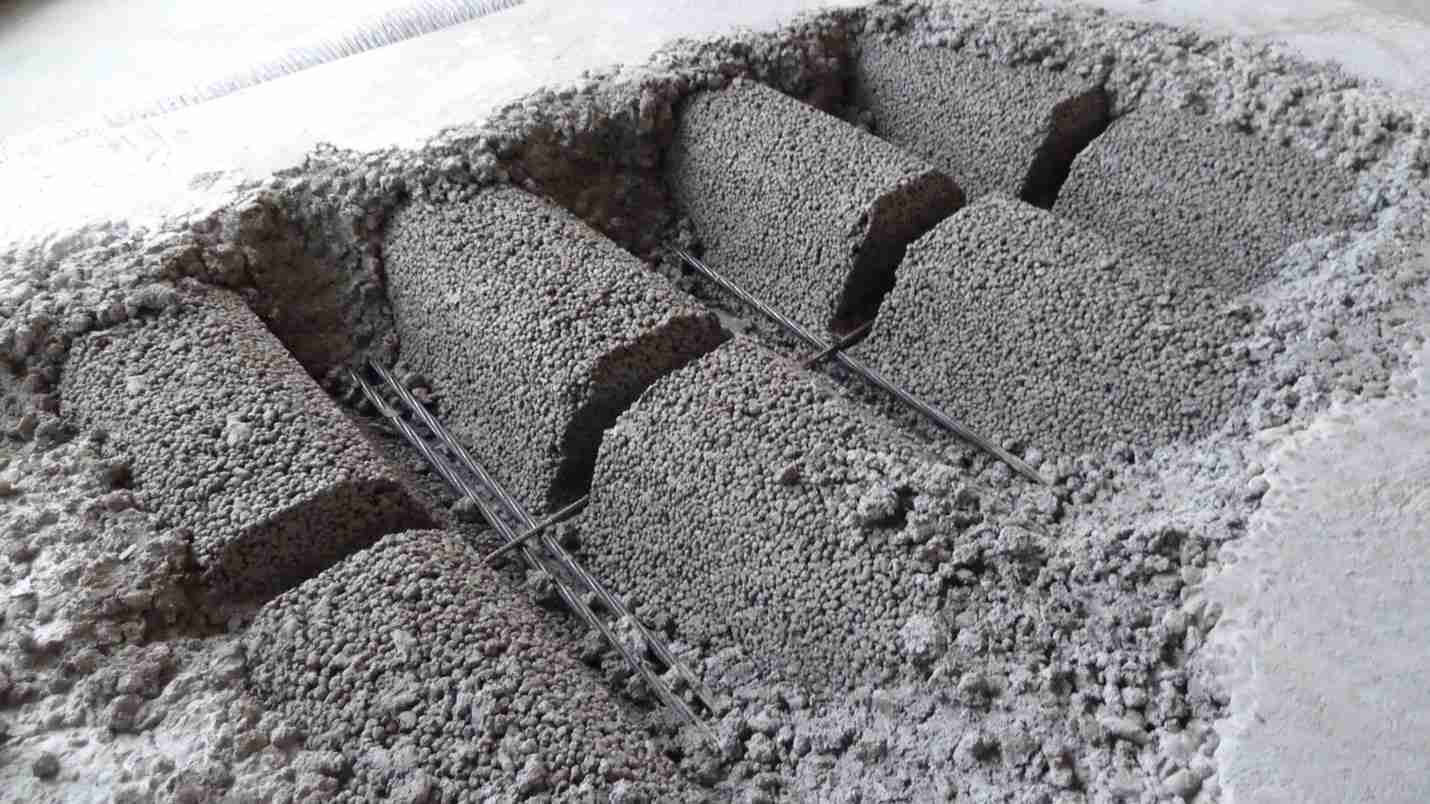Last summer, Tindall announced the launch of an innovative precast concrete floor system called the Tindall Superior Lightweight All-Purpose Beam (T-SLAB®). Designed with architects, engineers, and contractors in mind, this new slab system entered the market with the power to revolutionize the way designers and builders think about precast. Now, one year later, T-SLAB® is doing just that. Earlier this year, Tindall leveraged T-SLAB® in the beam’s first total precast project, marking this innovative system’s first major step into the world of construction. Learn more about how T-SLAB® works and the story behind its inaugural project below.
T-SLAB® at a Glance
T-SLAB® is a new, patented precast concrete floor system designed to offer all the advantages of the industry’s most effective building materials in a single, 100% precast solution. As one of the most versatile slab systems ever made, T-SLAB® delivers the strength and design flexibility builders need, but without the price tag they might expect. Watch the video below for a quick look at the innovation behind this new slab system.
The Advantages of T-SLAB®
By leveraging multiple concrete types and the time-tested principles of Roman arch design, T-SLAB® delivers a stronger, lighter, more flexible precast slab that still delivers the strength and reliability that builders have come to expect from precast concrete. Some of the advantages of T-SLAB® include:
- High strength + low weight
- Competitive pricing
- Long spans + multi-spancapabilities
- Significant design flexibility
- Up to 12-foot widths
- High sound rating
- 4-hour fire rating
- And much more
How Does T-SLAB® Work?
To produce a T-SLAB®, we begin by creating a series of super-lightweight concrete blocks, or ribs. These blocks are extruded by a special piece of equipment called a Lightweight Aggregate Casting (LAC) machine. In many ways, this machine serves as a 3D printer for concrete. Blocks can be placed where they’re needed or left out to accommodate various design elements, such as floor drains, electric conduits and boxes, solid zones, large openings with additional reinforcement, and more. These lightweight concrete blocks serve as the core of the T-SLAB and provide a grid for placing both traditional and prestressed reinforcement.
Next, we encase the core in high-strength, self-compacting concrete. This creates a series of strong arches inside the slab, facilitating load distribution across the full width of the beam. Once cured, this two-step process results in a stronger, lighter slab system, one which does not compromise on design flexibility, durability, or speed.
How is T-SLAB® Used?
With its numerous advantages and competitive pricing, T-SLAB® is perfect for a wide range of common construction projects. Some of the best applications for this flooring system include offices, schools, dorms, multi-family housing, and medium-and high-rise structures. T-SLAB® also gives Tindall the power to readily convert any design into total precast, the most aesthetically flexible, functionally durable, and structurally efficient type of construction on the market today.

T-SLAB® in Action
Earlier this year, Tindall developed a total precast weight room with an amenities area for Travelers Rest High School in Travelers Rest, South Carolina. This marked the first of nine projects planned in association with Greenville County Schools, W.M. Jordan, and Goodwyn Mills Cawood (GMC). This 4,686-square-foot project utilized the all-new T-SLAB system, making it the first total precast structure of its kind in the U.S.
The main body of this total precast structure used load-bearing, insulated wall panels. The exterior of these panels featured a simple clad brick design that perfectly matched the surrounding school structures. These walls also featured built-in haunches to support the T-SLAB®s, which comprised the roof of the structure.
This project’s total precast design completely eliminated the redundancy of steel framing necessary for conventional building, and the solution was superior to traditional cavity wall masonry construction in every conceivable way. Thanks to T-SLAB® and the inherent benefits of total precast construction, Tindall delivered a cost-effective solution with faster on-site schedules and a stronger, more efficient building for the owner.

— Justin Lucas, AIA
Senior Project Architect, GMC
Is T-SLAB® Right for Your Next Project?
Travelers Rest High School was only the first of many T-SLAB® projects for Tindall. Today, this innovative system is being used in numerous projects, including structures in Florida and Virginia. T-SLAB® empowers total precast designs, enables significantly faster schedules, and outclasses the competition at every turn. Maybe that’s why architects, engineers, and contractors around the Southeast and South-Central U.S. are exploring T-SLAB® as an option for their upcoming designs. To learn more about how T-SLAB® could impact your next project, get in touch with the Tindall team today.



