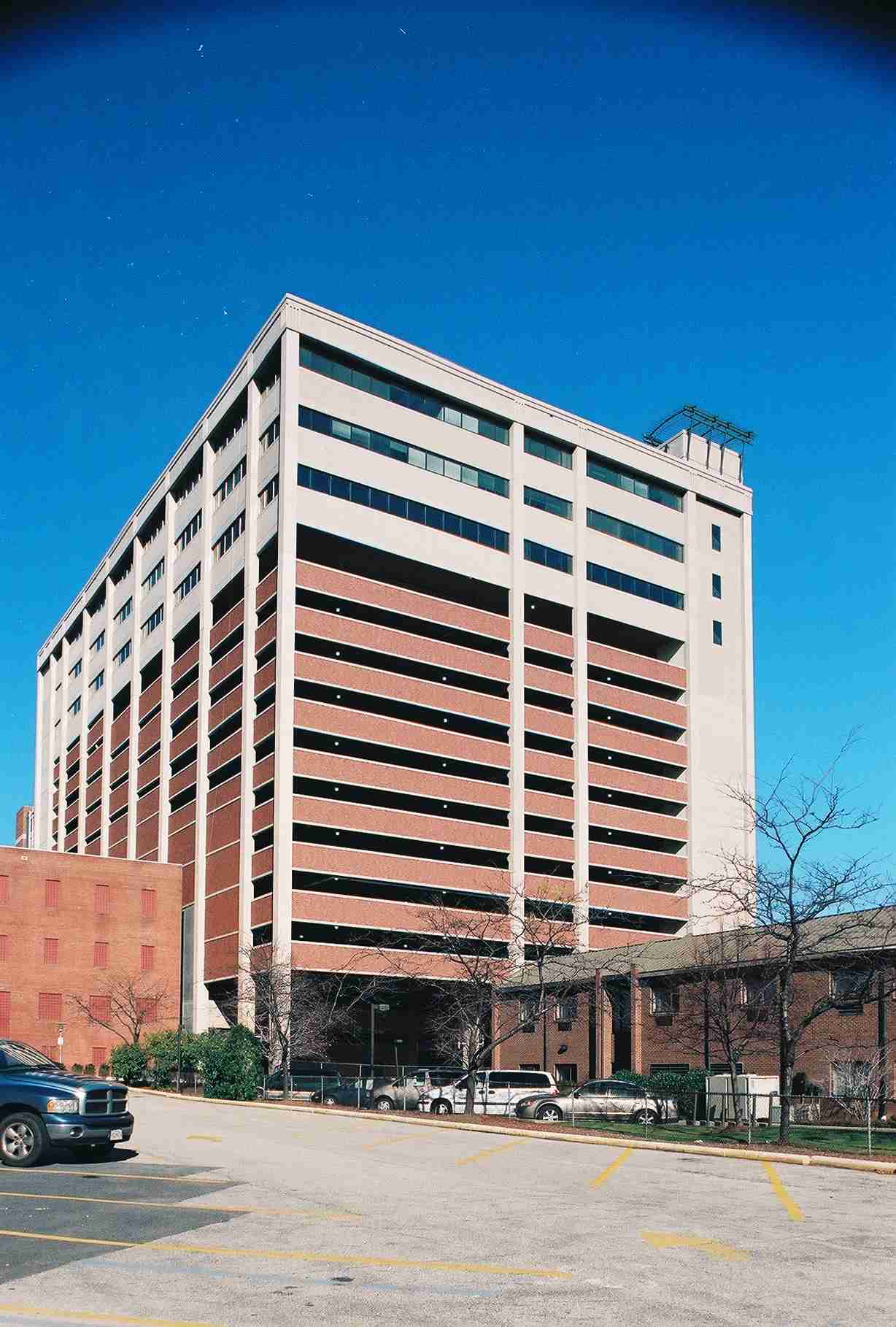

The University of Maryland Saratoga Street Office, Parking, and Retail Structure adds 14 stories of 100% precast mixed-use space to Baltimore’s skyline. This mammoth construction features exciting exterior finishes and special interior touches, making it appealing to both the eye and to the customers’ budget. The goal of this build was to deliver a total precast solution, one that featured zero structural steel or cast-in-place construction, that was visually stunning, long-lasting, and capable of serving a variety of specific purposes. Tindall delivered just that.

Owner
The University of Maryland - Baltimore
Architect
Hayes, Seay, Mattern & Mattern, Inc.
Contractor
Coakley & Williams Construction, Inc.
Location
Baltimore, MD
Creating a structure capable of serving as a parking deck, retail outlet, and office building is a serious challenge. Trying to build the same structure during high winds and record winter weather, all on a constricted construction site, is a Tindall-level challenge. The finished structure was a total precast construction totaling 415,000 square feet, rising 206 feet high. That makes this project one of the tallest total precast structures in the Mid-Atlantic region.
The Saratoga Street building features 11 levels of parking, approximately 800 spaces, three levels of office space, and an upscale ground-level lobby with retail. The interior precast components include double tee floors, beams, columns, stairs, and more. The exterior of the space exhibits architectural concrete, inlaid brick, reveals, and sandblasting, creating an aesthetically pleasing addition to the Baltimore skyline.