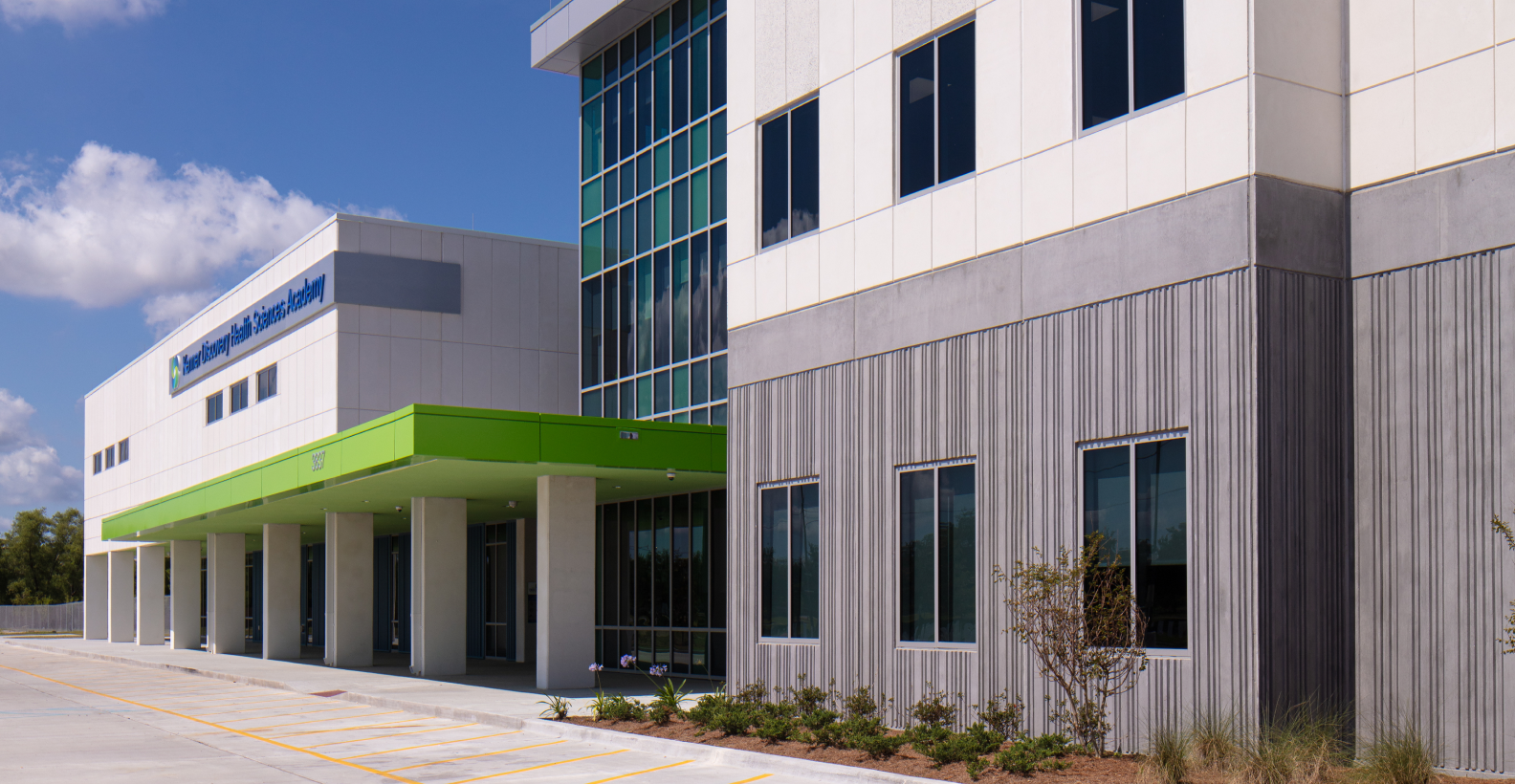

Constructing this 125,000-square-foot high school was the first phase in creating the Kenner Discovery Health Sciences Academy — a sprawling K-12 educational campus located on 20 acres in the Jefferson Parish of Louisiana. With excitement (and expectations) mounting for the first built-from-the-ground-up public school in the area since the 1980s, the construction team found themselves facing several significant challenges. The first was an incredibly aggressive schedule that would require precise coordination between the design team, contractor, owner, and subcontractors in order to meet. The second was the unstable, mucky soil of the area. That’s why Tindall was brought in to provide a precast, prestressed concrete solution that could accelerate the project by more than six weeks.

Owner
Friends of Discovery Health Sciences Foundation, Inc.
Architect
Sizeler Thompson Brown Architects Schrenk Endom & Flanagan, LLC
Contractor
Palmisano, LLC
Location
Kenner, LA
From the beginning, Tindall knew that the Kenner High School project was a race against time. In order to meet the schedule, Tindall’s engineering team worked closely with the project’s structural engineer and architect to complete construction drawing prior to the design team issuing approved construction documents. This not only sped up the process, but it ensured Tindall could accommodate the necessary architectural details and finishes to bring the Discovery dream to life, including colors. These details included formliners, textures, aggregates, and more.
Tindall created 539 precast concrete elements for this project, including double tees, spandrels, columns, beams, shear walls, and wall panels. These elements were erected on an accelerated schedule in just over 11 weeks, reducing the overall project duration by more than 10%. The bottom level featured gray architectural panels with a unique formliner texture, while the top level featured white concrete with varying textures and accents. In the end, Tindall’s close collaboration with the project team and focus on production and erection speed helped get this phase of the Discovery community up and running on time and within budget.