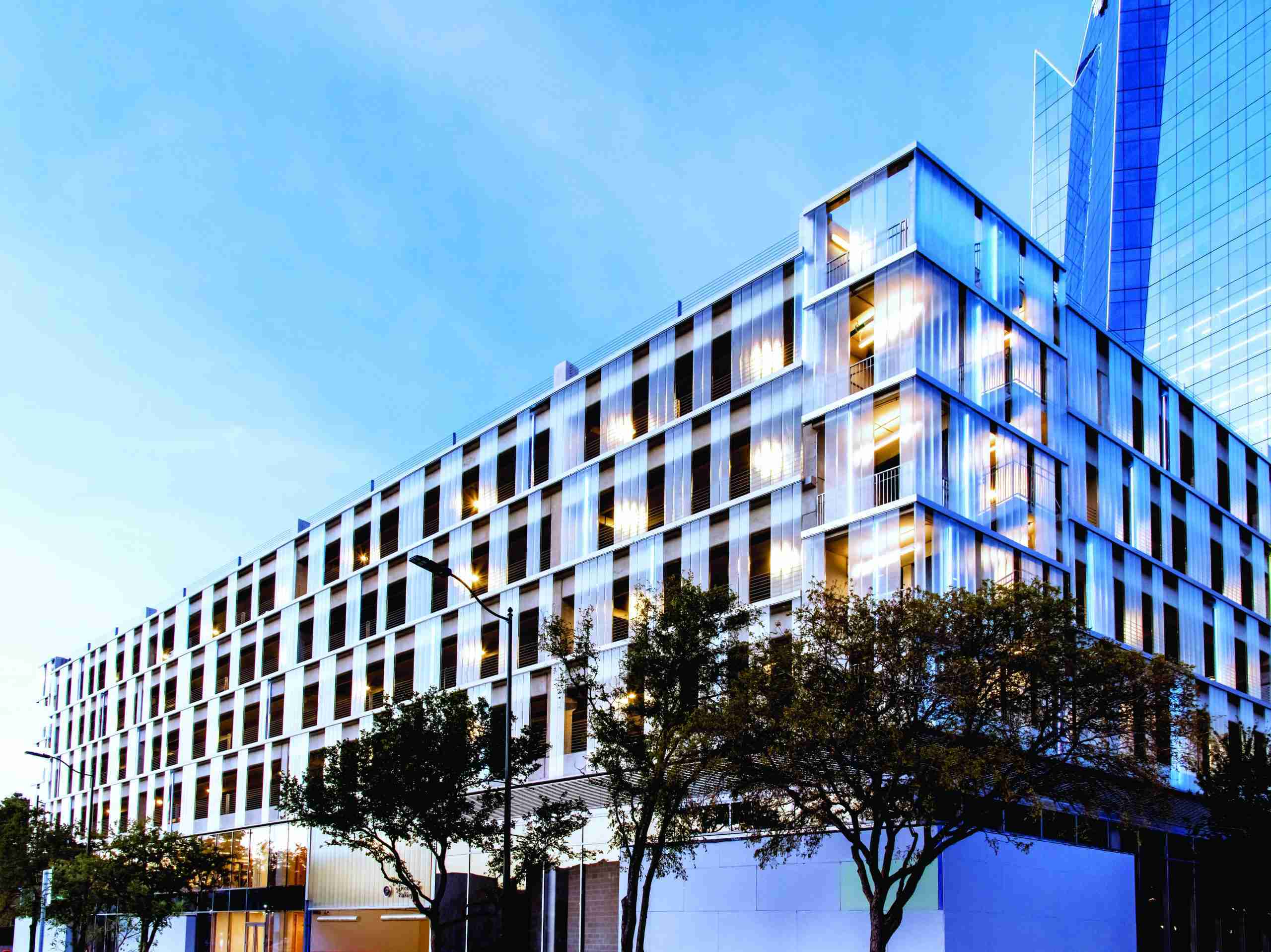

When KDC and Weston Urban envisioned a 23-story office tower for anchor tenant Cullen/Frost Bankers Inc., they assembled a powerhouse team to bring that vision to life. Early in the design phase, the team recognized that precast would provide several key benefits for the separate garage portion of the build. First, precast would offer significant time and cost savings; and second, the right precast provider would empower the remaining team to focus their efforts on the tower itself. This meant they needed an innovative and efficient partner that could collaborate on design to solve complex challenges. That’s why the first subcontract released by the contractor, Clark Construction Group, went to Tindall.

Owner
KDC and Weston Urban
Architect
Pelli Clark Pelli Architects and Kendall/Heaton Associates, Inc.
Contractor
Clark Construction Group, LLC
Location
San Antonio, TX
The team at Tindall closely collaborated with the project’s design team to develop the tower’s parking solution — a 6.5-level precast parking deck that featured 20,000 square feet of ground-floor retail and integrated into a cast-in-place tower structure. The 280,000-square-foot precast structure featured over 900 parking spaces and an offsetting stairs solution to provide flexibility for the retail layout. Tindall also designed a 56-foot opening at the loading dock, allowing tractor trailers ample access from a narrow side street. Tindall also coordinated the critically important step of installing a transformer vault within the deck early in the schedule. This provided reliable power to Clark Construction Group early on in the project, fueling their progress in the tower.
Being brought to the table early empowered the Tindall team to provide the right solutions to the project’s complex challenges. In the end, Tindall developed a time- and cost-saving precast solution that helped propel the Frost Tower project forward. Alex Skotnicki, Project Executive at Clark Construction Group, had this to say:
“Tindall has been a fantastic partner on the Frost Tower project. From design through erection, Tindall proactively developed solutions to our challenges and collaborated to execute the work as a team.”