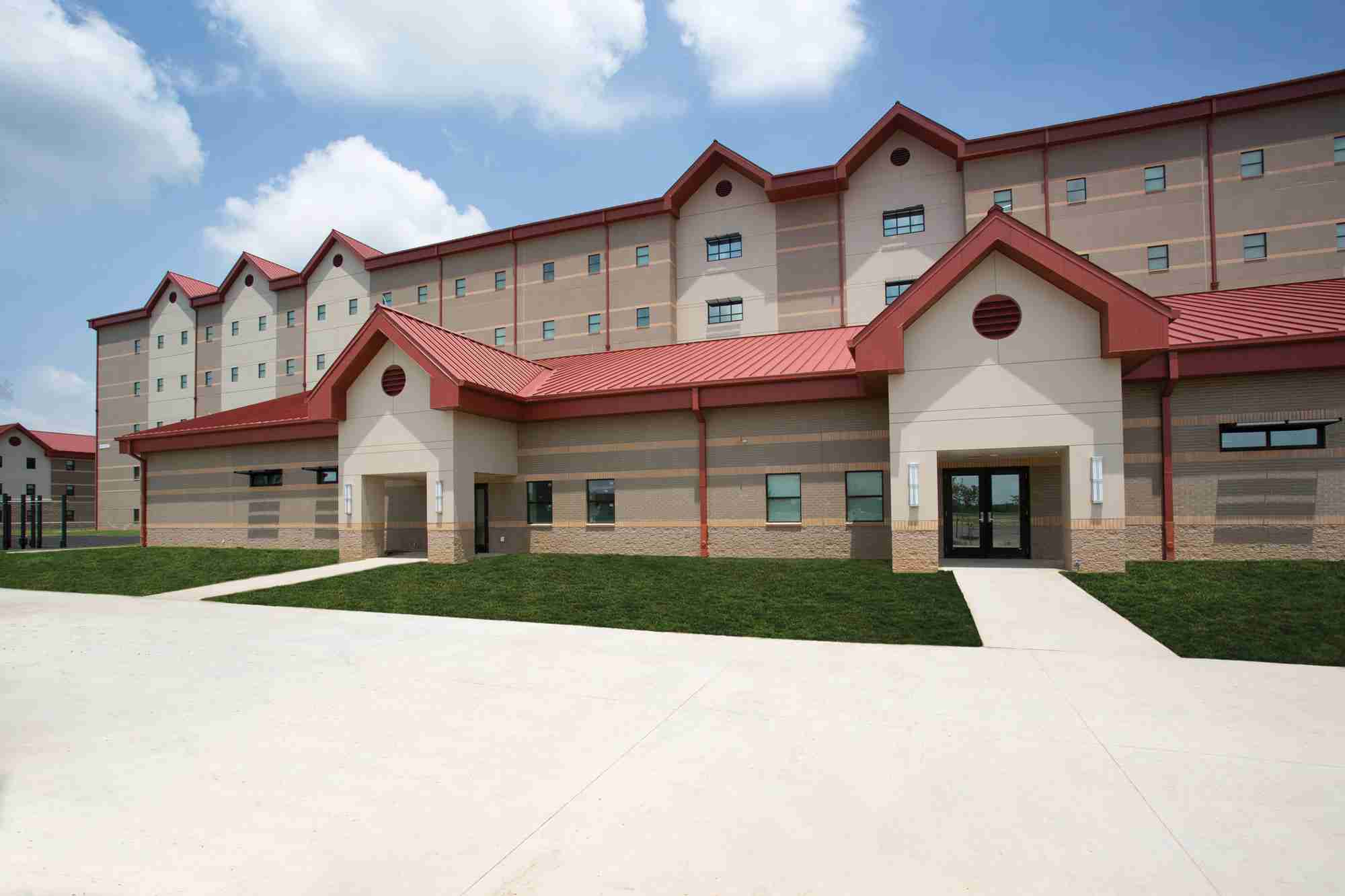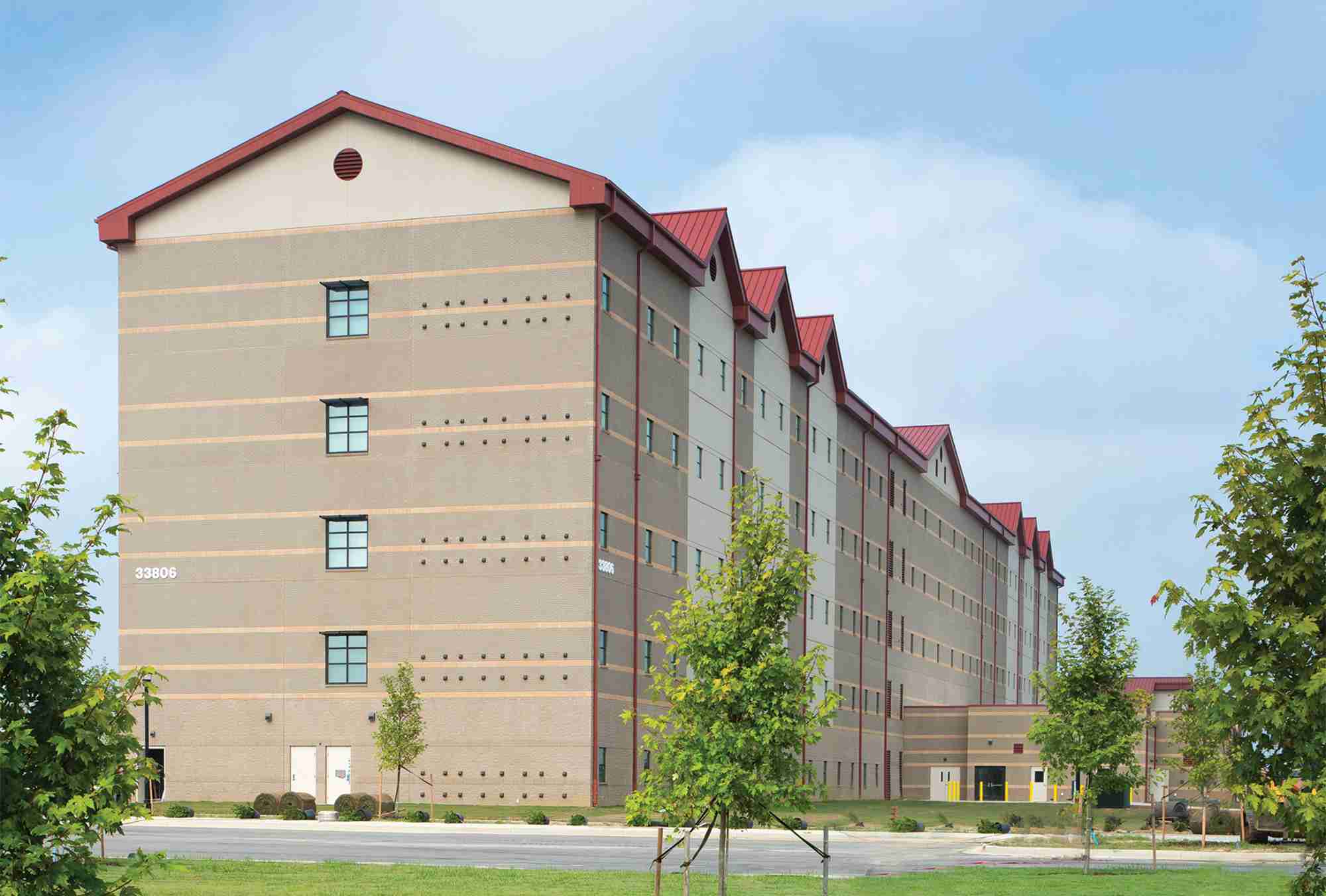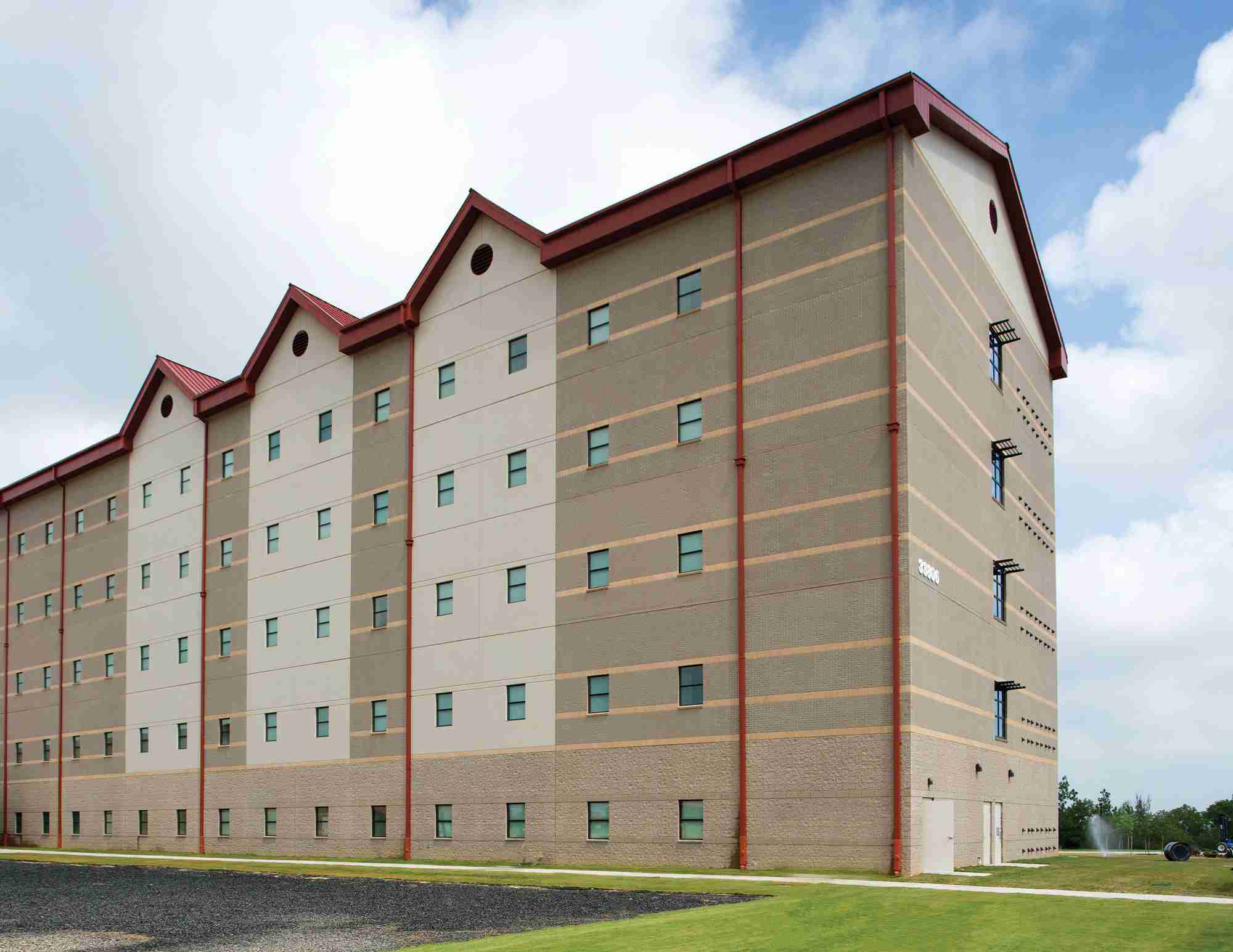

When the US Army Corps of Engineers Savannah District needed five levels of housing, office and administrative space, and two out buildings that met strict structural and architectural requirements, they chose Tindall to tackle the job. Tindall created a 200,000-square-foot total precast structure designed to withstand progressive collapse and blast requirements, while also meeting long term thermal performance metrics. Tindall’s innovative techniques helped meet the demanding design requirements of this build while also implementing architecturally pleasing exterior finishes.

Owner
US ARMY Corps of Engineers – Savannah District
Architect
ACOE
Contractor
Caddell Construction
Location
Augusta, GA
This project featured a massive five-story main structure, two attached buildings, and two detached buildings. Not only did these structures need to match the aesthetics of other nearby buildings, but they also needed to meet stringent progressive collapse and blast requirements — all while meeting long-term thermal performance criteria. Always looking to go above and beyond, Tindall decided to utilize bulb tees for this construction. This decision drastically reduced the number of precast pieces required for the project. Not only that, but this also provided the end user with a significantly more open and flexible floor plan than the original design detailed. By using the 24-inch-deep field-topped bulb tees, Tindall created spans up to 64’. This eliminated the need for any interior columns and allowed for a completely open floor plan for the entire barracks structure. The exclusion of this interior structural framing also reduced the overall cost. The interior structure of the barracks wasn’t the only element to receive special attention, however. For the exterior, Tindall used three custom colors of architectural concrete, including two depths of sandblast to replicate the stucco finish of the adjacent buildings. In addition to the replicated stucco, the architectural features included two different types of thin set brick and a split face CMU form liner. The 14” thick insulated structural wall panels provided an R value of 26, and were designed to meet blast and progressive collapse criteria.


