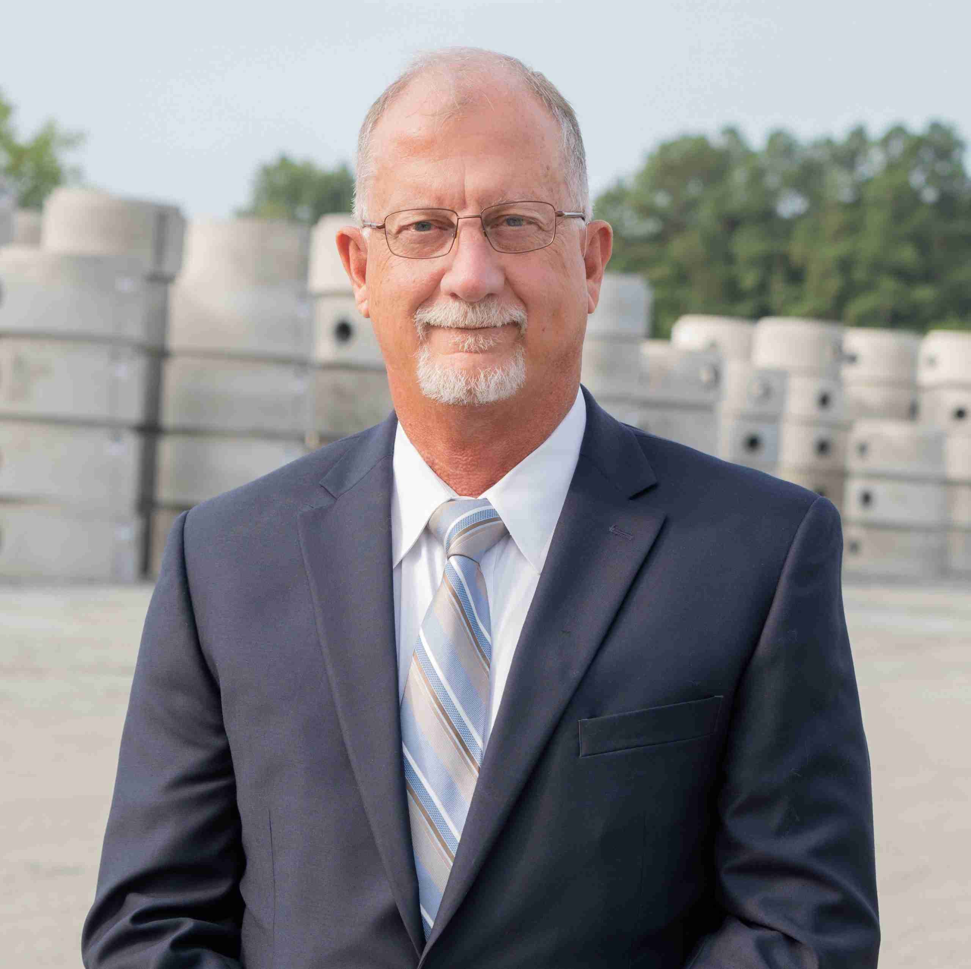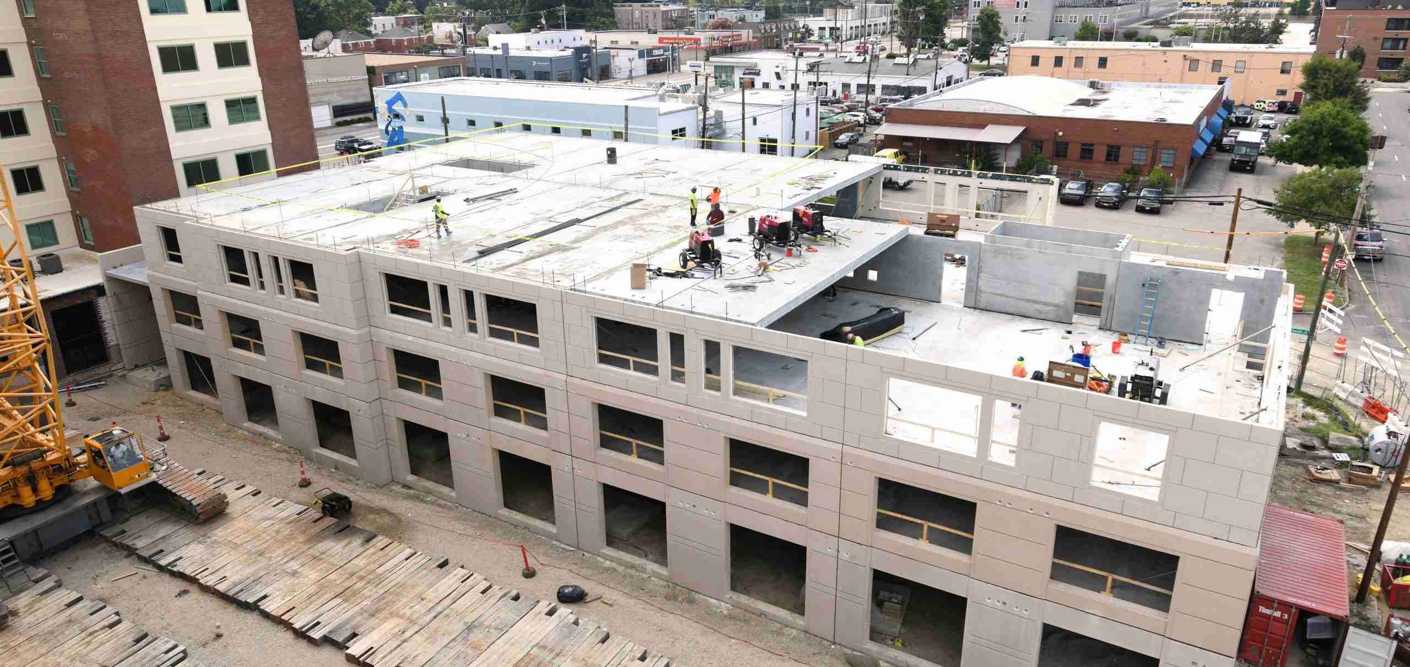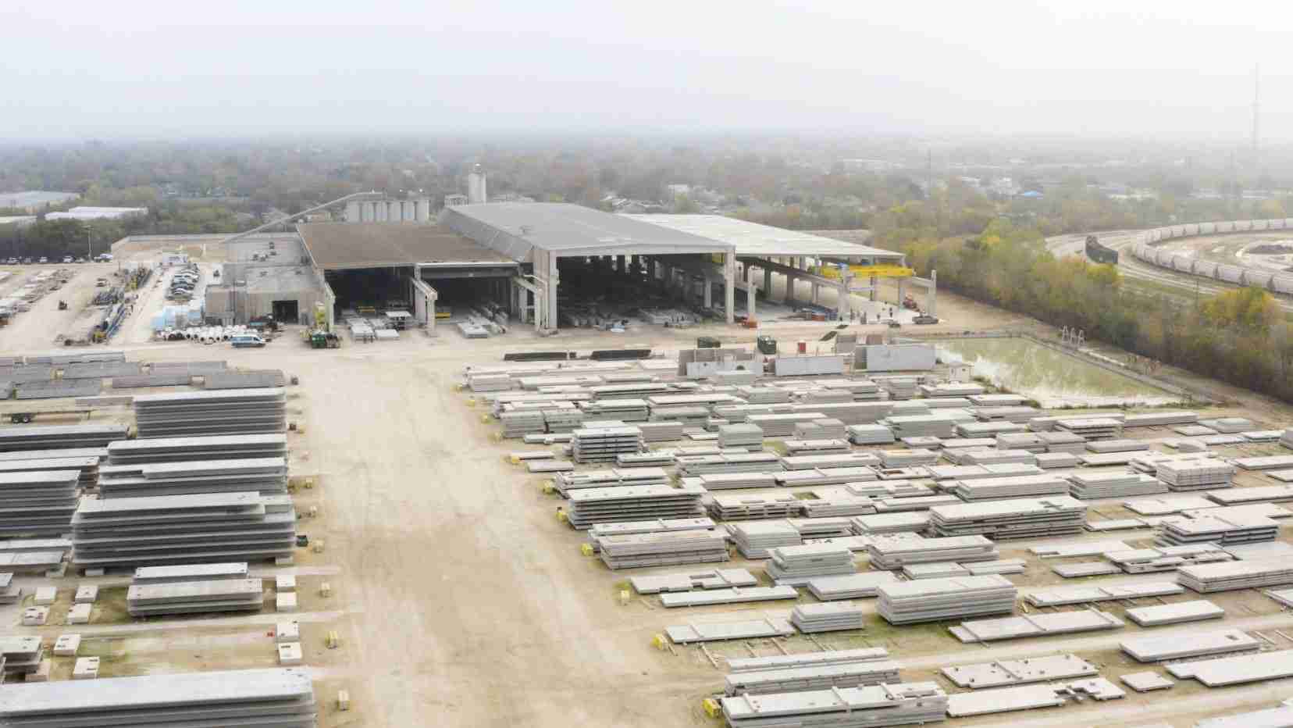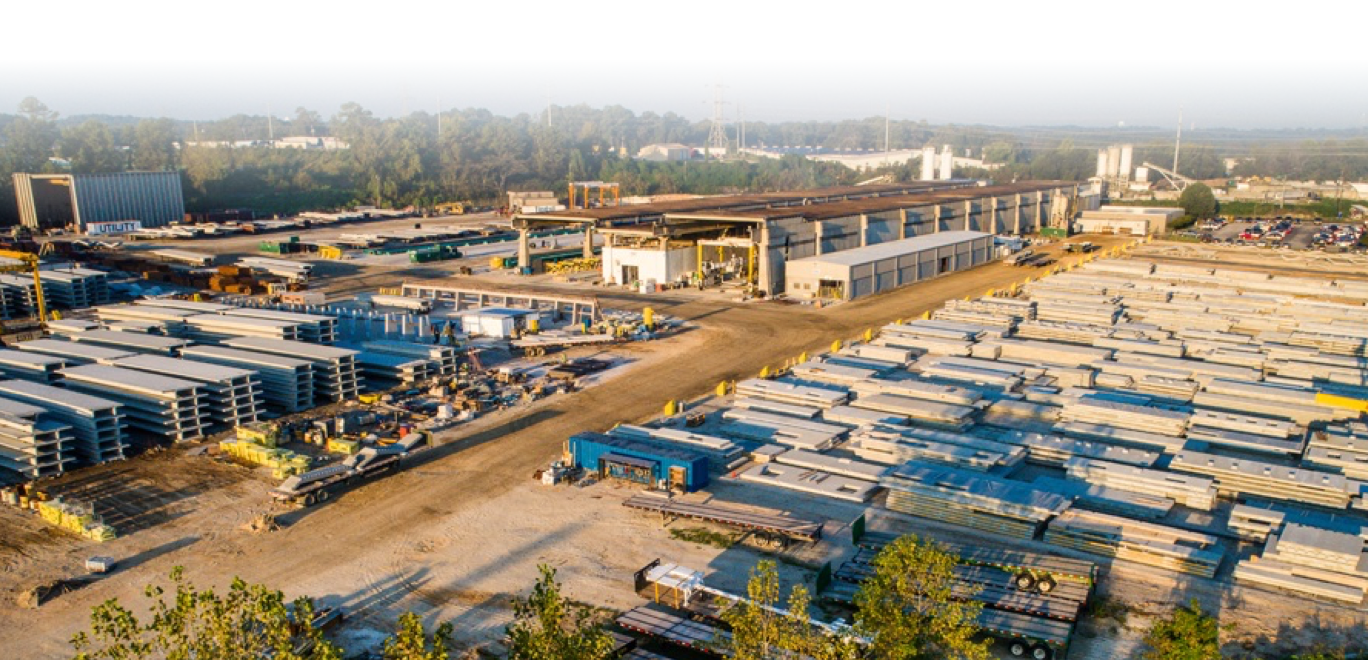T-SLAB is a patented precast concrete floor system designed to offer all the advantages of the industry’s most effective building materials in a single, 100% precast solution. As one of the most versatile slab systems ever made, T-SLAB delivers the strength and design flexibility builders need, but without the price tag they might expect.
T-SLAB in Action
When SWA Construction, one of Richmond’s leading developers, acquired the property for a 12-story apartment complex, the mission was simple: Find the right building solution for the project. Having just completed several precast parking decks with Tindall, SWA turned to our team to see what could be done.
We worked seamlessly with SWA Construction’s architects to lay out a plan, timeline, and model for a total precast solution that utilized the T-SLAB system. Tindall’s approach helped SWA achieve its “heads to beds” goal with a product that would provide longevity, durability, and aesthetics earlier than other conventional methods. This project was the first of its kind in the U.S., pioneering the way for multi-story total precast structures.
With ‘heads to beds’ such a critical item for these projects, Tindall was able to get our building operational and generating revenue significantly faster than all other systems we analyzed. While there were many challenges through the process, from design to logistics and construction, your team worked seamlessly with ours to solve any obstacles and keep our project on schedule.
Louis Salomonsky, Vice President, SWA Construction
How Does T-SLAB Work?
To produce a T-SLAB, we begin by creating a series of super-lightweight concrete blocks, or ribs. These blocks are extruded by a special piece of equipment called a Lightweight Aggregate Casting (LAC) machine. In many ways, this machine serves as a 3D printer for concrete. Blocks can be placed where they’re needed or left out to accommodate various design elements, such as floor drains, electric conduits and boxes, solid zones, large openings with additional reinforcement, and more. These lightweight concrete blocks serve as the core of the T-SLAB and provide a grid for placing both traditional and prestressed reinforcement.
Next, we encase the core in high-strength, self-compacting concrete. This creates a series of strong arches inside the slab, facilitating load distribution across the full width of the beam. Once cured, this two-step process results in a stronger, lighter precast slab system, one which does not compromise on design flexibility, durability, or speed.
Note from the CEO

It’s always gratifying to see things come together successfully. Having rolled out our T-SLAB in 2020, we were very pleased to complete a number of projects that leveraged the system in 2021. Most notably, T-SLAB played an integral role in the development of three dorms for Western Carolina University and a 12-story apartment building for a prominent developer in Richmond, VA. We’re excited about the opportunities this market segment holds for us to bolster our ongoing strategic plan for growth. Stay tuned for exciting things to come in 2022!
Greg Force, P.E., FPCI, FASCE
Is T-SLAB Right for Your Next Project?
This 12-story apartment building was one of many T-SLAB projects for Tindall. Today, this innovative precast system is being used in numerous projects, including structures in Florida and North Carolina. T-SLAB empowers total precast designs, enables significantly faster schedules, and outclasses the competition at every turn. Maybe that’s why architects, engineers, and contractors around the Southeast and South-Central U.S. are exploring T-SLAB as an option for their upcoming designs. To learn more about how
T-SLAB could impact your next project, get in touch with the Tindall team today.



